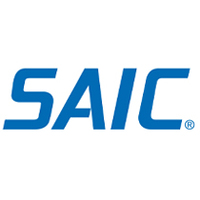
Description
Description
SAIC is seeking a Computer Aided Design (CAD) Design Engineer with extensive hands-on experience using Autodesk Revit software to create architectural and related discipline 3D Building Information Modeling (BIM) models, families, and components.
NASA is converting their existing building and facilities contract documents and drawings to a three dimensional (3D) Building Information Model (BIM) format. As part of that effort, the NASA Headquarters HQ Support Services Division (HQSSD) is converting the headquarters facilities two dimensional (2D) Computer Aided Design (CAD) drawings and related documents into a 3D BIM Model and 3D BIM CAD drawings.
Job Description:
- Render building structure and material finishes, i.e., walls, floors.
- Render furniture, furnishings, and equipment.
- Render specialty spaces and equipment, i.e. TV Studio, Auditorium, etc.
- Create reflective ceiling plans showing light fixtures, mechanical supply diffusers and return air grilles, fire alarm devices, sprinklers, etc.
- Render existing tenant layouts, i.e. offices, workstation, support spaces, conference rooms, etc.
- Integrate furniture and equipment specification into the Revit data base.
- Develop BOMA space square footage and calculations within the BIM model.
- Render basic mechanical, electrical and plumbing base building systems.
- Create 3D renderings.
Qualifications
Required Education:
- Bachelors and two (2) years or more experience; Masters and 0 years related experience.
Required Experience:
- Experience with the following software's: Autodesk Architecture, Engineering, and Construction (AEC) 2023 to 2025 or Autodesk Revit 2023 to 2025, Microsoft Office Suite, Microsoft Project, Adobe Pro, and Adobe Illustrator.
- Support personnel shall have extensive hands-on experience, minimum of two (2) to five (5) years, in using Revit software creating architectural and related disciplines 3D BIM models, families, and components. Support personnel shall also be proficient in Microsoft Office Suite software.
- A minimum of seven years relevant architectural CAD experience with five to seven years' experience using Autodesk Revit software creating architectural and related disciplines 3D BIM models, families, and components.
Work Environment:
- Candidate will work as part of the Space Planning Team within the HQ Support Services Division in an open architecture environment.
Clearance:
- Must be a U.S. Citizen with the ability to obtain a Public Trust clearance.
Target salary range: $80,001 - $120,000. The estimate displayed represents the typical salary range for this position based on experience and other factors.
SAIC accepts applications on an ongoing basis and there is no deadline.
Covid Policy: SAIC does not require COVID-19 vaccinations or boosters. Customer site vaccination requirements must be followed when work is performed at a customer site.
Apply on company website

